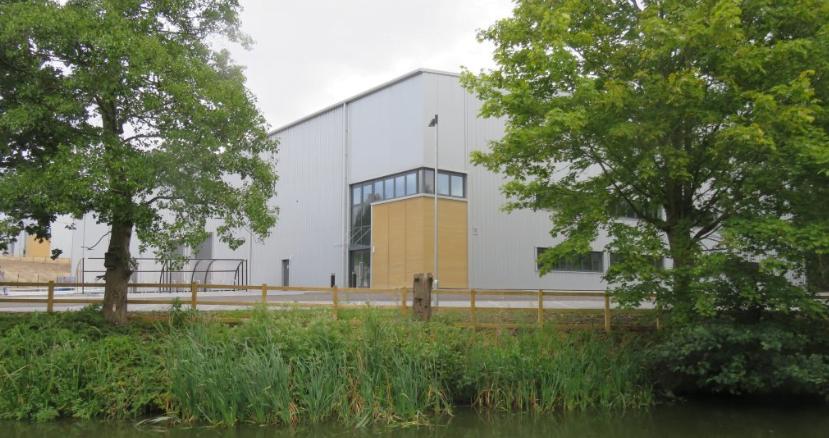WORK COMPLETES ON £7.7MILLION DUDLEY INDUSTRIAL SCHEME IN DUDLEY
Work has completed on a £7.7million scheme in Dudley, bringing high-specification warehousing to the Black Country to meet the ongoing demand for premium industrial stock in the Midlands.
Harris Lamb’s Building Consultancy team has overseen the construction of three distribution/industrial units and two terraces of trade/industrial units at Grazebrook Park on behalf of AEW.
The speculative design and build programme provides high-specification commercial scheme in the heart of the Midlands.
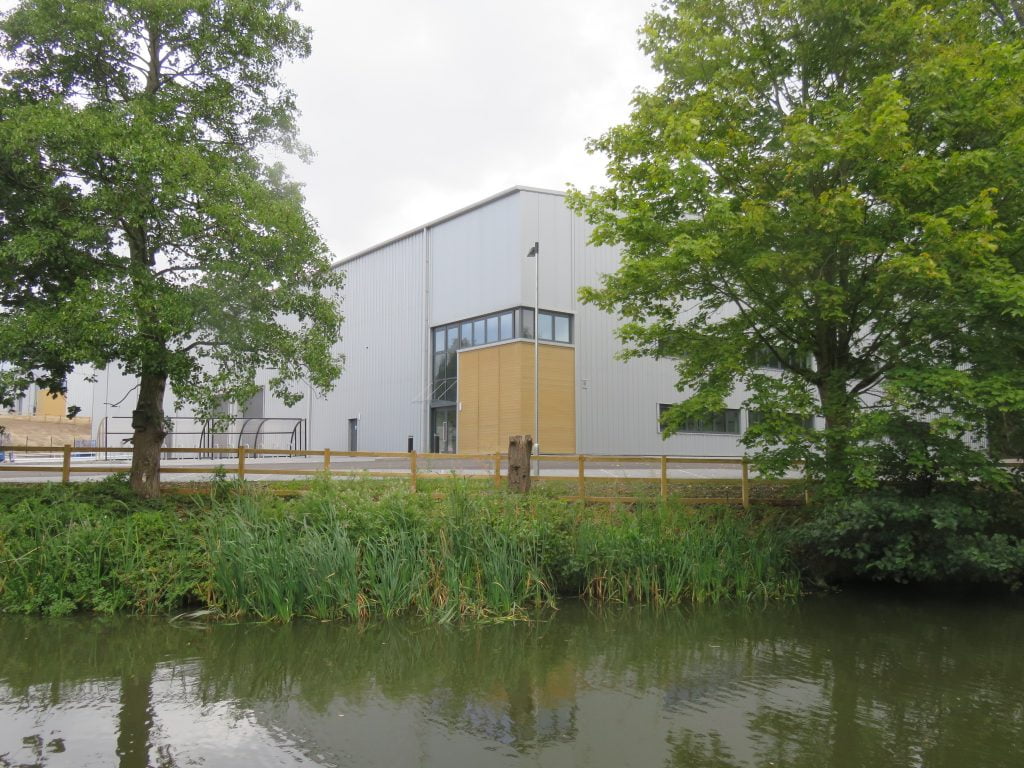
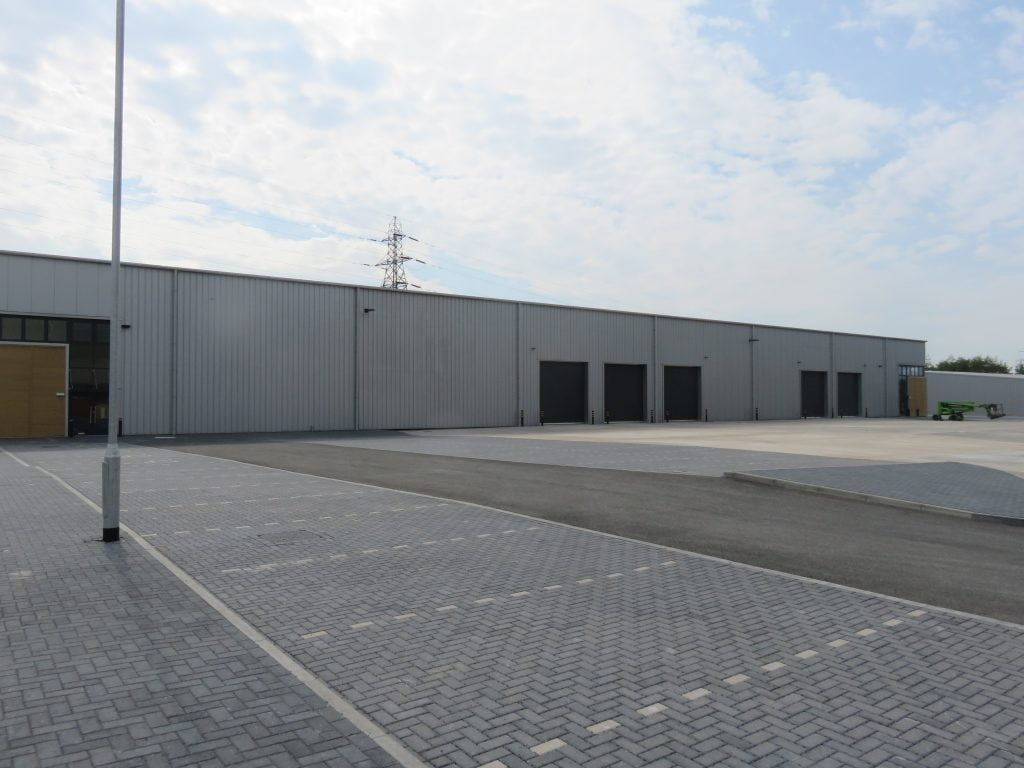
Paul Wells, Head of Harris Lamb’s Building Consultancy team, said: “This project was launched in response to the region’s well-documented industrial stock shortage, and we are delighted to have reached practical completion on the scheme.
“This represents an important speculative scheme within the Midlands and we worked closely with contractors A&H Construction to complete these industrial units across three plots on the Peartree Lane site.
“The units vary in size to suit a range of occupiers, all benefit from 50kN/m2 floor loading, parking facilities and dedicated electrical vehicle charging points, and been extremely well received.”
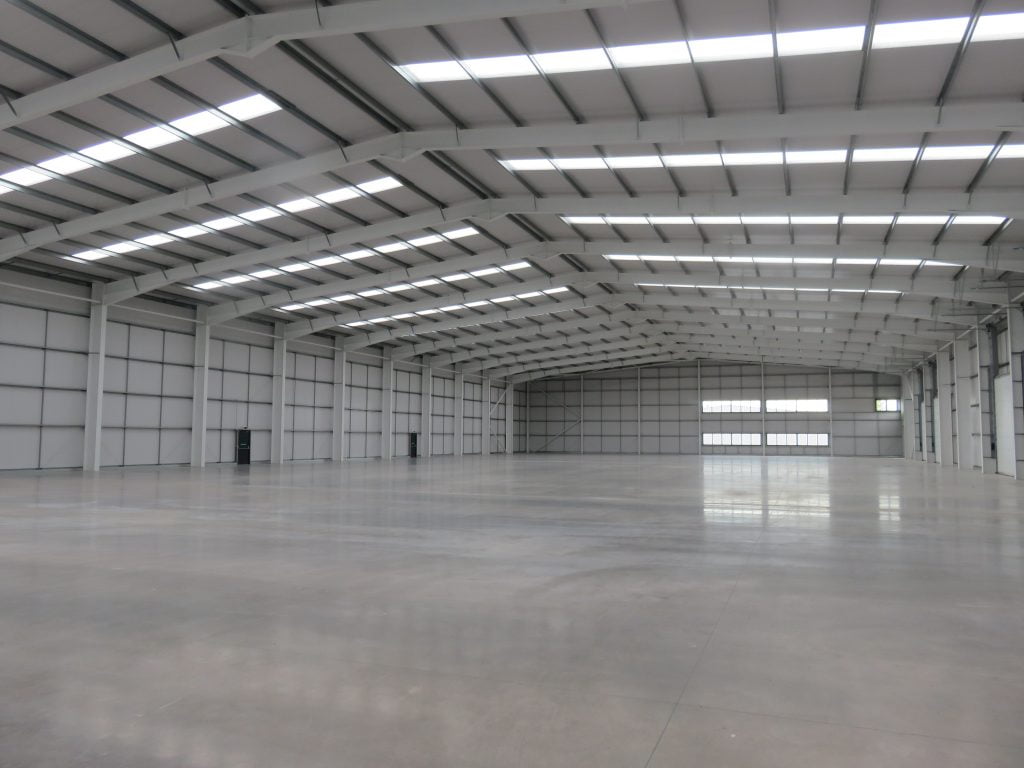
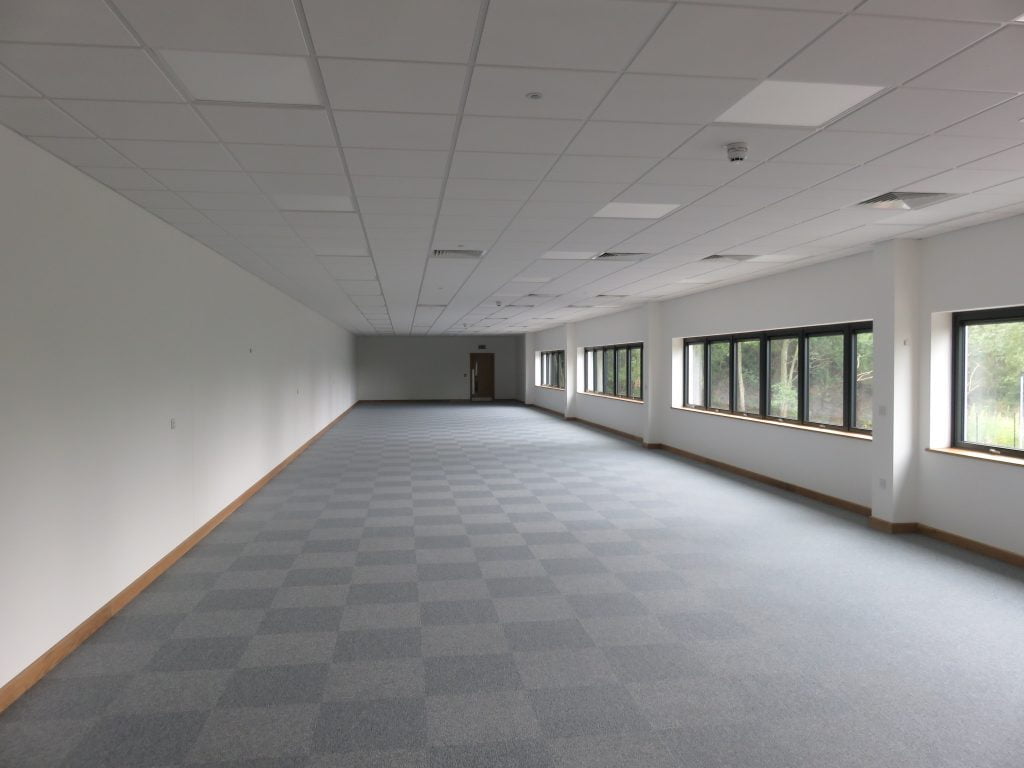
The first plot is occupied by two units, 28,632 sq ft and 15,995 sq ft respectively, with the potential to be combined as one facility. Unit 1A has three level access loading doors and 38 car parking spaces, while Unit 1B has two level access loading doors and 19 parking spaces.The warehouses include first floor offices and a 30m service yard.
The 39,224 sq ft distribution centre at plot two has dock level loading doors, two level access loading doors, 10m eaves, a 40m secure service yard and first floor offices, while the final plot is made up of five smaller units across two terraces with a total floor plate of 18,932 sq ft. These have been finished to a shell and core standard with a services entry point, offering a minimum 6.6m eaves height, a three-phase power supply and include integral office accommodation.
Harris Lamb’s Commercial Agency team is marketing the scheme. Enquiries around the opportunities should be directed to Charles D’Auncey at charles.dauncey@harrislamb.com.
For further details on the project, contact Paul on paul.wells@harrislamb.com.
