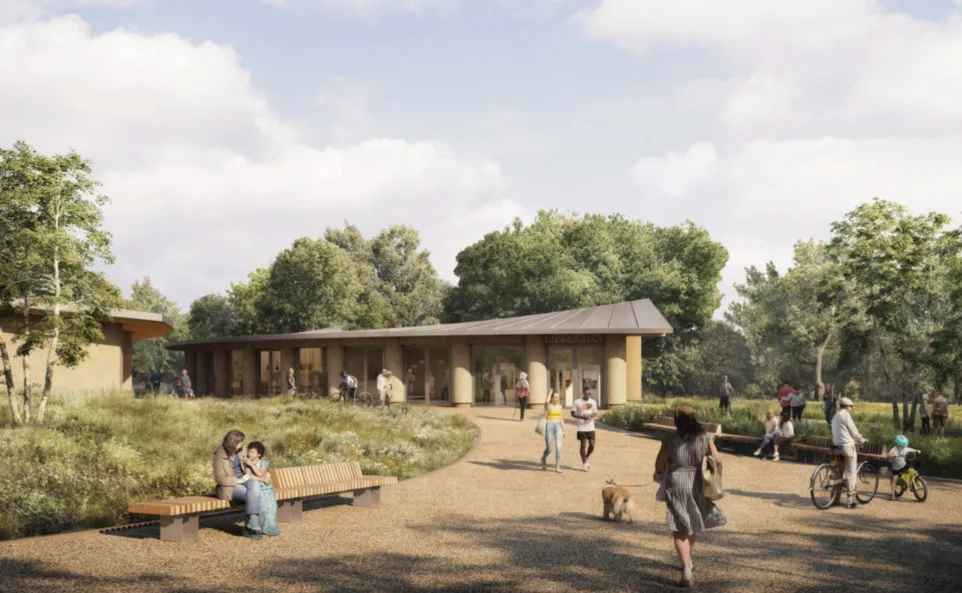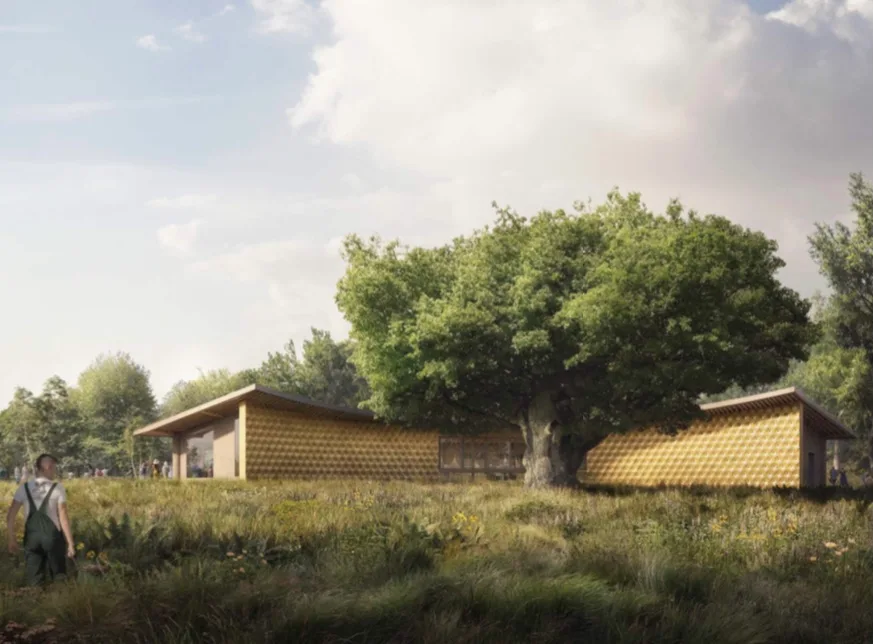SHAPING SHUGBOROUGH: HARRIS LAMB SECURES PERMISSIONS FOR ENHANCED VISITOR EXPERIENCE AT NATIONAL TRUST ESTATE
Planners at Harris Lamb have secured permission for a range of enhancements and restoration works at the Shugborough Estate, aimed at improving visitors’ experience without compromising the historical integrity and natural beauty of the site.
Acting for the National Trust, detailed proposals were submitted to Stafford Borough Council including the construction of a new visitor centre, the removal of the existing one, and the rebuilding of part of the Estate’s walled garden to allow for a new access route.
Simon Hawley, Director of Harris Lamb’s planning consultancy, said: “This was a highly sensitive application and one that we feel privileged to have been able to oversee. Shugborough needs no introduction; it’s a site of important heritage and incredible beauty, and to be tasked with preparing plans to enhance it while ensuring it wasn’t compromised, was something of a dream instruction.

An artist’s impression of the new-look visitors centre
“The walled garden in particular was a very sensitive topic, being part of the Grade 1 Registered Park and Garden of Shugborough and also having its special historic interest acknowledged in its separate Grade II* listing. The National Trust’s extensive plans aim to enhance the site for visitors to better enjoy it, but physical constraints from previous developments, such as the active railway, and existing routes for vehicle traffic entering, parking, and leaving the site, present challenges to current visitors. Part of the wider plan therefore required the creation of a proposed new route into and out of the Estate, which would pass the corner of the walled garden.
“Our proposal involved the dismantling of a section of wall along the southwest curve to facilitate this, and rebuilding on a new curve, with existing historic bricks being salvaged and reused, bonding them into the adjacent structure to match the original. The work will not be purely a conservation rebuild as the wall line will be moved backwards to allow for enough space for the road to pass through,” he explained.
The business secured permission from the local authority to move ahead with the plans subject to strict conditions, as well as to remove the existing visitors centre and replace it with a new version, which has been carefully designed to balance security and visitor flow while introducing visual and sensory cues to explore the rest of the site.
Further plans included the relocation of the car park, incorporating more spaces, and extensive new footpaths and infrastructure throughout the estate.
Simon added: “The work that has gone into creating the design for this new building is extraordinary, and focuses on using natural, reclaimed and locally sourced materials including round and rectangular straw bales to create an ecological approach while offering a level of refinement to the form and finish that will surprise and impress visitors. The structure itself has been designed to curve around a 500-year-old Oak tree, symbolising the protective status of the Estate itself.

The centre will curve around a 500-year-old Oak
“The National Trust has an ambitious target to be net carbon zero by 2030, and this project is intended as an exemplar to demonstrate that approach. We are thrilled that Stafford Borough Council has acknowledged the level of detail involved in preparing these plans for the Estate and the benefits they will provide for generations to come,” he added.
